|
|
Courtesy of Nash Dan of Western Gold Real Estate
|
|
|
|
|
|
|
|
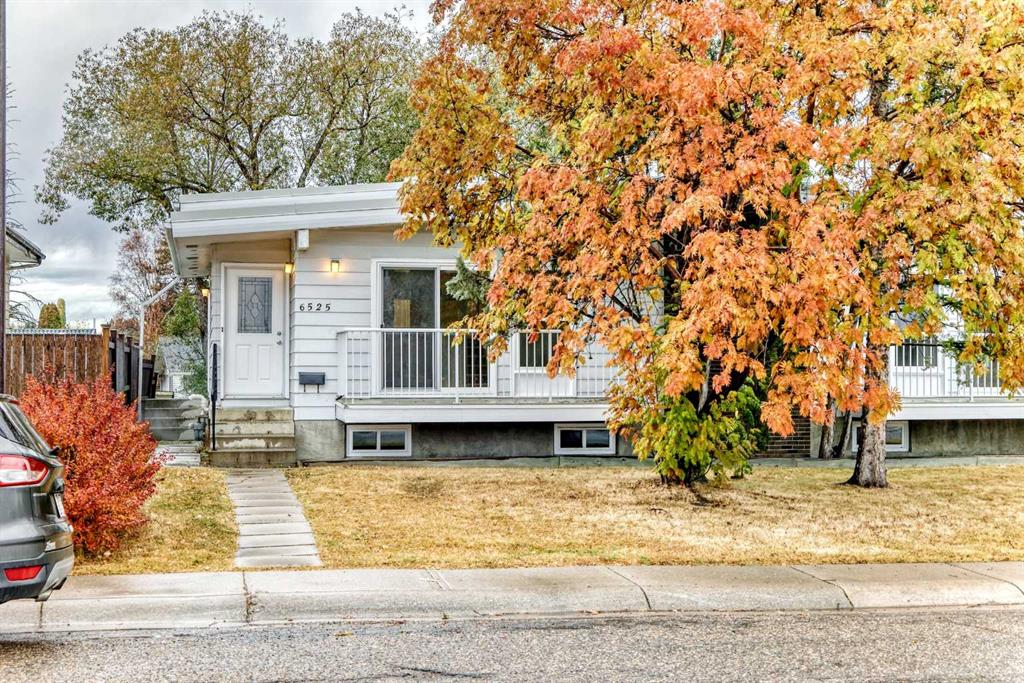 |
|
|
|
|
|
|
|
|
|
Freshly updated semi-detached home directly across from West Dalhousie Elementary School! Walk into open concept main floor with floor to ceiling brick facing wood burning fireplace with rai...
View Full Comments
|
|
|
|
|
|
Courtesy of Nash Dan of Western Gold Real Estate
|
|
|
|
|
|
|
|
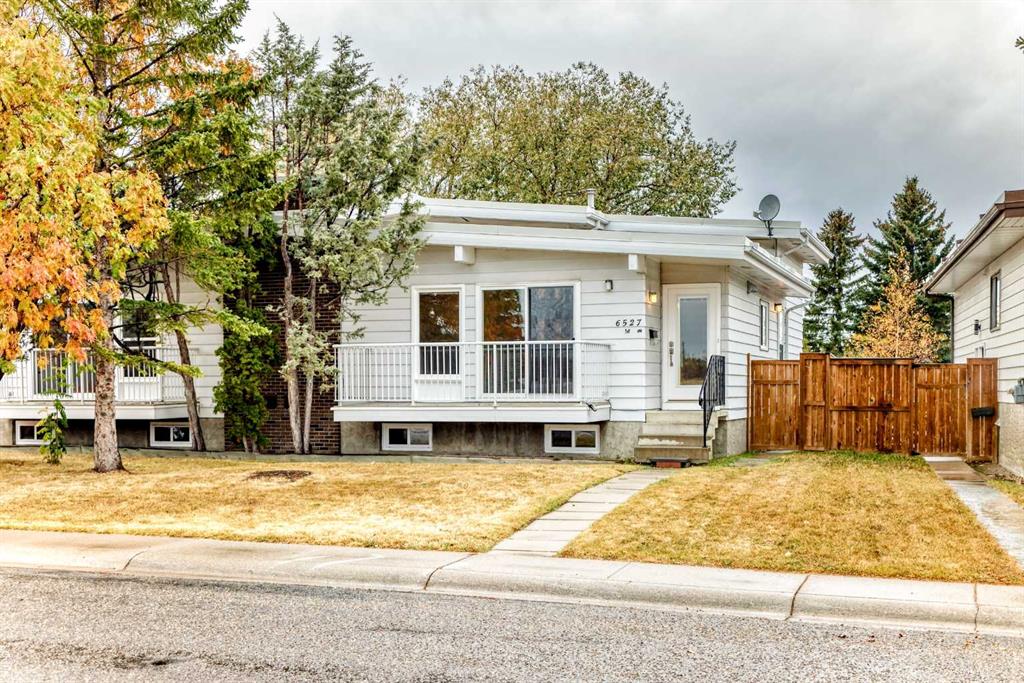 |
|
|
|
|
|
|
|
|
|
Upgraded four-bedroom home directly across from West Dalhousie Elementary School with partial view of downtown! Walk into freshly painted open concept main floor with floor to ceiling brick ...
View Full Comments
|
|
|
|
|
|
Courtesy of Zhu Xiaogang of First Place Realty
|
|
|
|
|
|
|
|
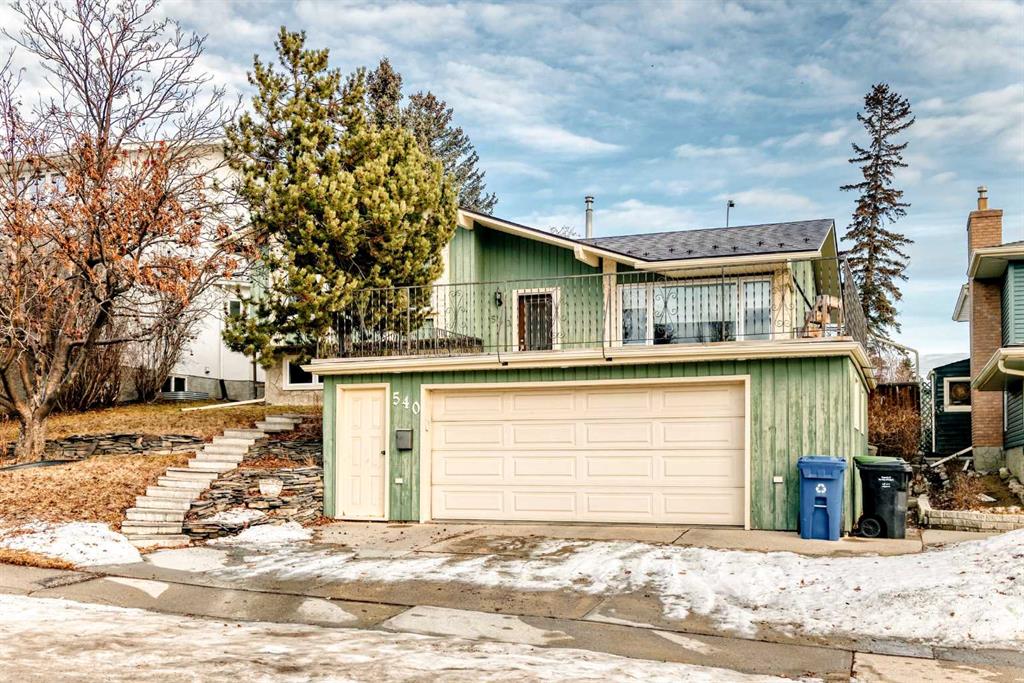 |
|
|
|
|
|
|
|
|
|
Wonderful location at Dalhousie communitity for this mature detached home on a quiet, tree-lined cul-de-sac with no through traffic, next to a large green space and surrounded by high quali...
View Full Comments
|
|
|
|
|
|
Courtesy of Arora Vinay of Century 21 Bravo Realty
|
|
|
|
|
|
|
|
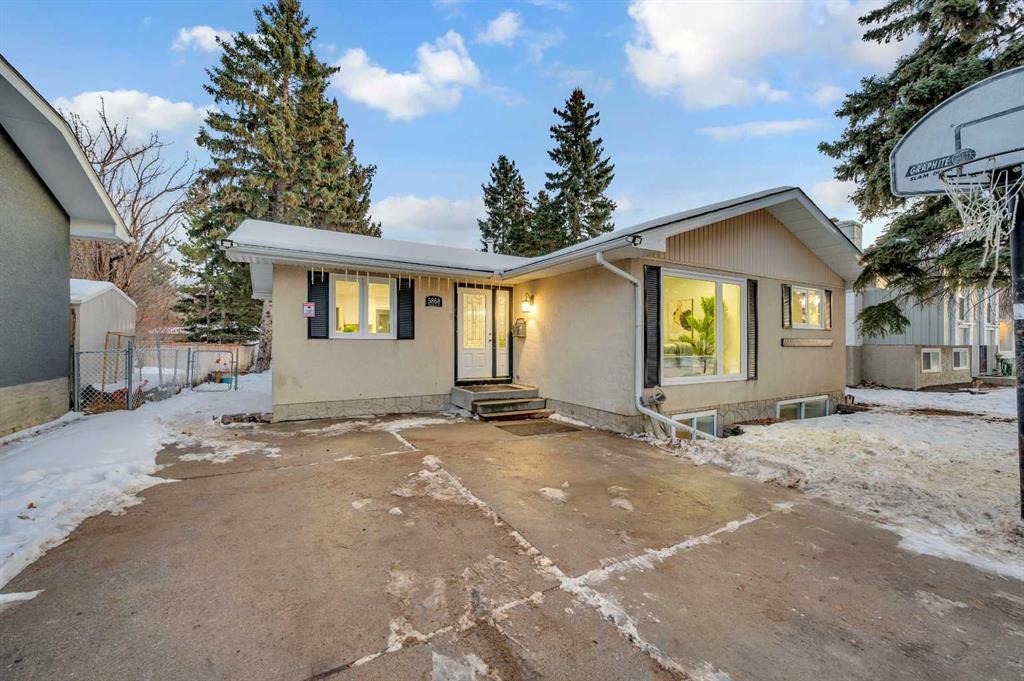 |
|
|
|
|
MLS® System #: A2274677
Address: 5868 Dalcastle Drive
Size: 1207 sq. ft.
Days on Website:
ACCESS Days on Website
|
|
|
|
|
|
|
|
|
|
|
Massive Price Adjustment!! Fully Renovated 6-Bed, 4-Bath Single family home on an Over-Sized lot perfectly nestled in the highly sought-after community of Dalhousie NW. This inviting residen...
View Full Comments
|
|
|
|
|
|
Courtesy of Raj Gio of Real Estate Professionals Inc.
|
|
|
|
|
|
|
|
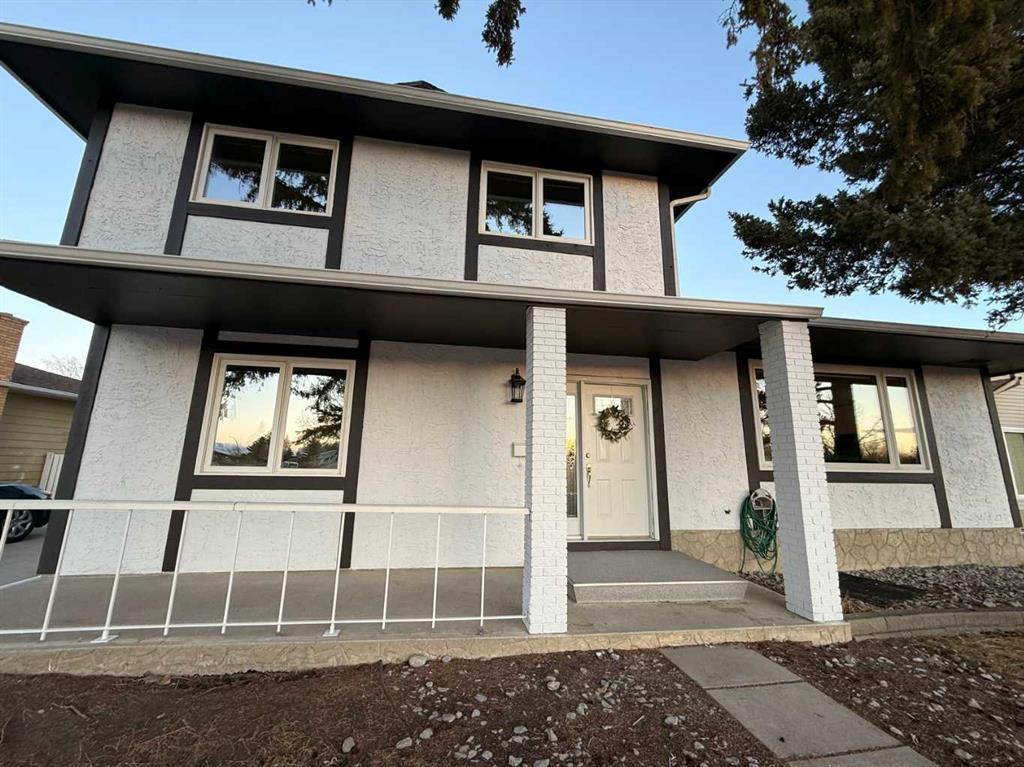 |
|
|
|
|
MLS® System #: A2244896
Address: 5632 dalhousie Drive
Size: 1768 sq. ft.
Days on Website:
ACCESS Days on Website
|
|
|
|
|
|
|
|
|
|
|
Opportunity Knocks in One of Calgary’s Most Desirable Communities – Dalhousie!
This spacious 6-bedroom, 2 full bath + 2 half bath home sits on a massive 7,500+ sq ft lot (approx. 67 ft x...
View Full Comments
|
|
|
|
|
|
Courtesy of Weston Alexander of Real Broker
|
|
|
|
|
|
|
|
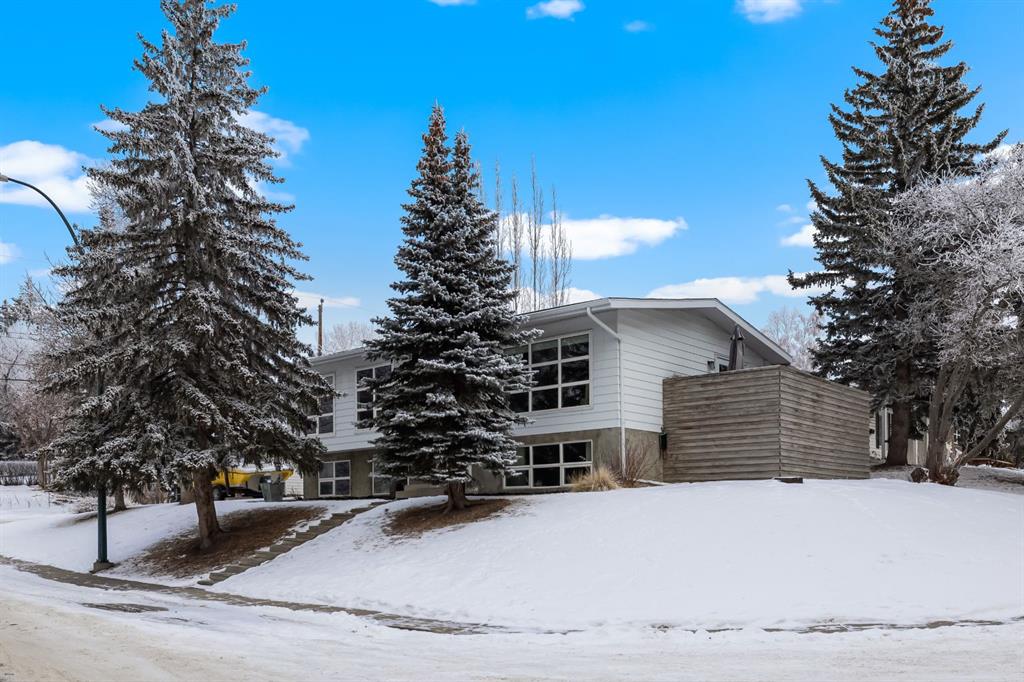 |
|
|
|
|
MLS® System #: A2277859
Address: 5804 Dalkeith Hill
Size: 1083 sq. ft.
Days on Website:
ACCESS Days on Website
|
|
|
|
|
|
|
|
|
|
|
*OPEN HOUSE Jan 10 from 2-4:30 pm* Truly one of a kind, this stunning home has been completely redesigned by acclaimed designer Martine Ast and was featured in Western Living magazine, showc...
View Full Comments
|
|
|
|
|
|
Courtesy of Naclia Christine of Grand Realty
|
|
|
|
|
|
|
|
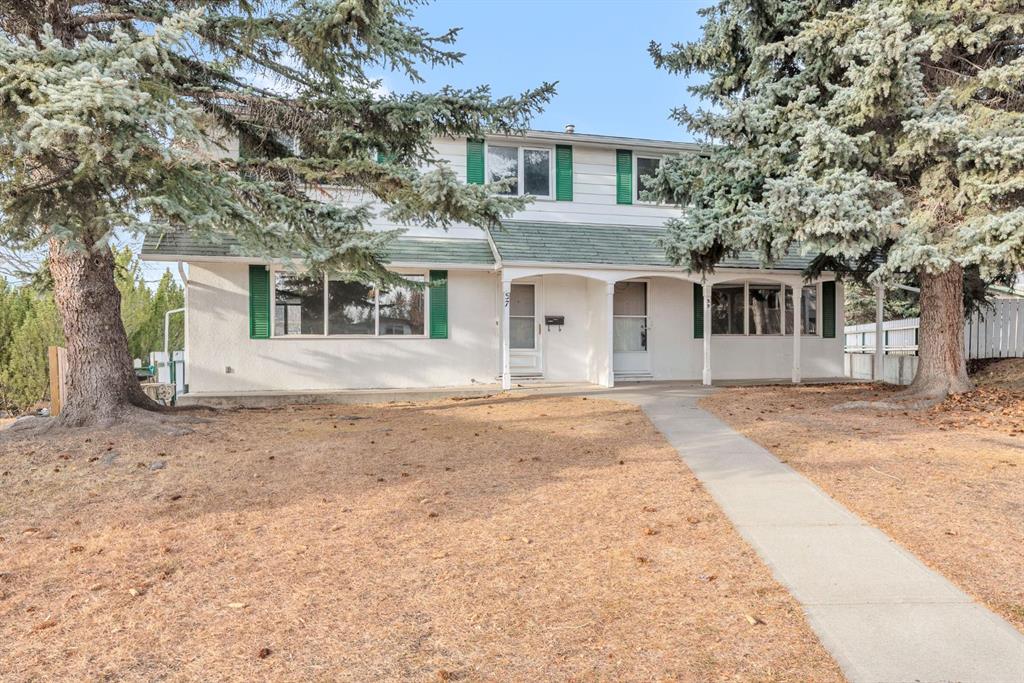 |
|
|
|
|
MLS® System #: A2269818
Address: 57 & 59 Dalton Bay
Size: 2628 sq. ft.
Days on Website:
ACCESS Days on Website
|
|
|
|
|
|
|
|
|
|
|
Welcome to 57 & 59 Dalton Bay NW, an outstanding opportunity to own a FULL side-by-side duplex, each 2 storeys, in one of Calgary’s most desirable and well-established communities on a qui...
View Full Comments
|
|
|
|
|
|
Courtesy of Swiatkowski Michael of eXp Realty
|
|
|
|
|
|
|
|
 |
|
|
|
|
MLS® System #: A2236853
Address: 73 / 75 Dalton Bay NW
Size: 1898 sq. ft.
Days on Website:
ACCESS Days on Website
|
|
|
|
|
|
|
|
|
|
|
Don’t miss this RARE opportunity to own this FULL DUPLEX featuring FOUR separate suites! Ideally located just 5 minutes from the university! This fully tenanted unique property is perfect ...
View Full Comments
|
|
|
|
|