|
|
Courtesy of Johnston David of RE/MAX First
|
|
|
|
|
|
|
|
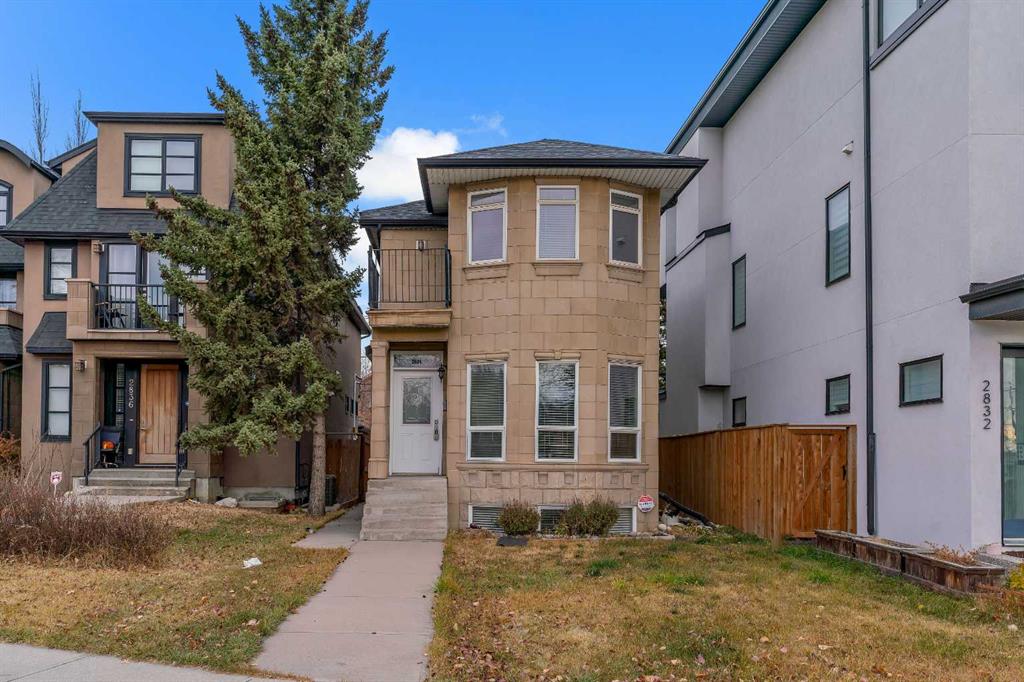 |
|
|
|
|
MLS® System #: A2268958
Address: 2834 Parkdale Boulevard
Size: 1590 sq. ft.
Days on Website:
ACCESS Days on Website
|
|
|
|
|
|
|
|
|
|
|
Welcome to 2834 Parkdale Blvd NW in the highly sought-after community of West Hillhurst—one of Calgary’s most desirable inner-city neighbourhoods known for its walkability, safety, and a...
View Full Comments
|
|
|
|
|
|
Courtesy of Bak Evan of RE/MAX House of Real Estate
|
|
|
|
|
|
|
|
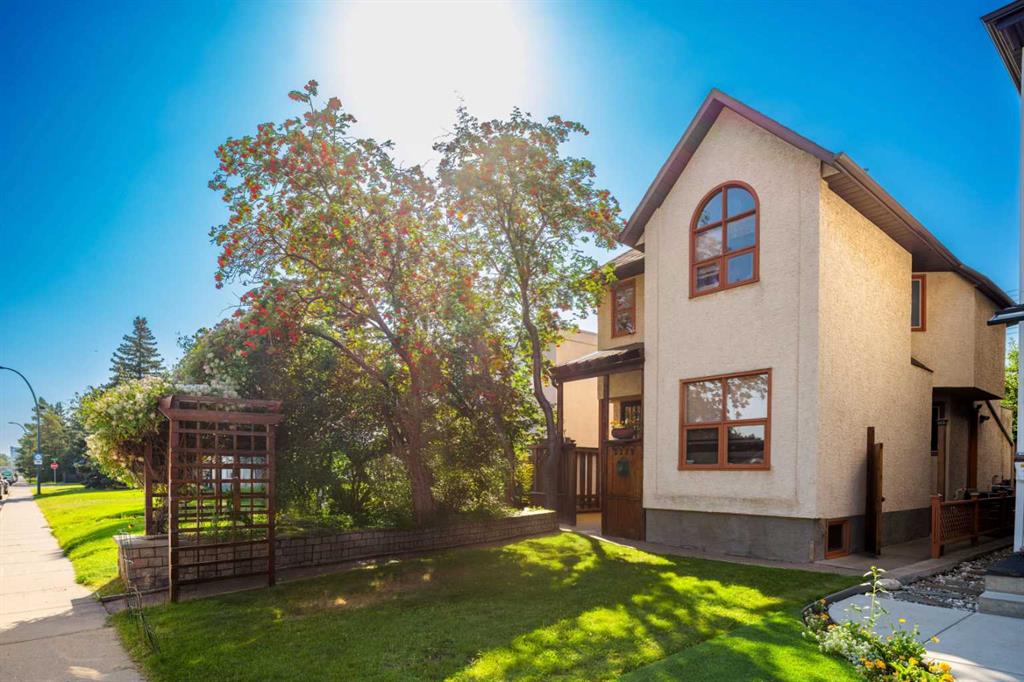 |
|
|
|
|
MLS® System #: A2253184
Address: 2219 Westmount Road
Size: 1567 sq. ft.
Days on Website:
ACCESS Days on Website
|
|
|
|
|
|
|
|
|
|
|
WELCOME TO WEST HILLHURST! Situated in one of Calgary’s most desirable inner-city family-friendly neighbourhoods, this uniquely designed two-storey home showcases impressive downtown views...
View Full Comments
|
|
|
|
|
|
Courtesy of Arquillano-Baptie Marianne of Charles
|
|
|
|
|
|
|
|
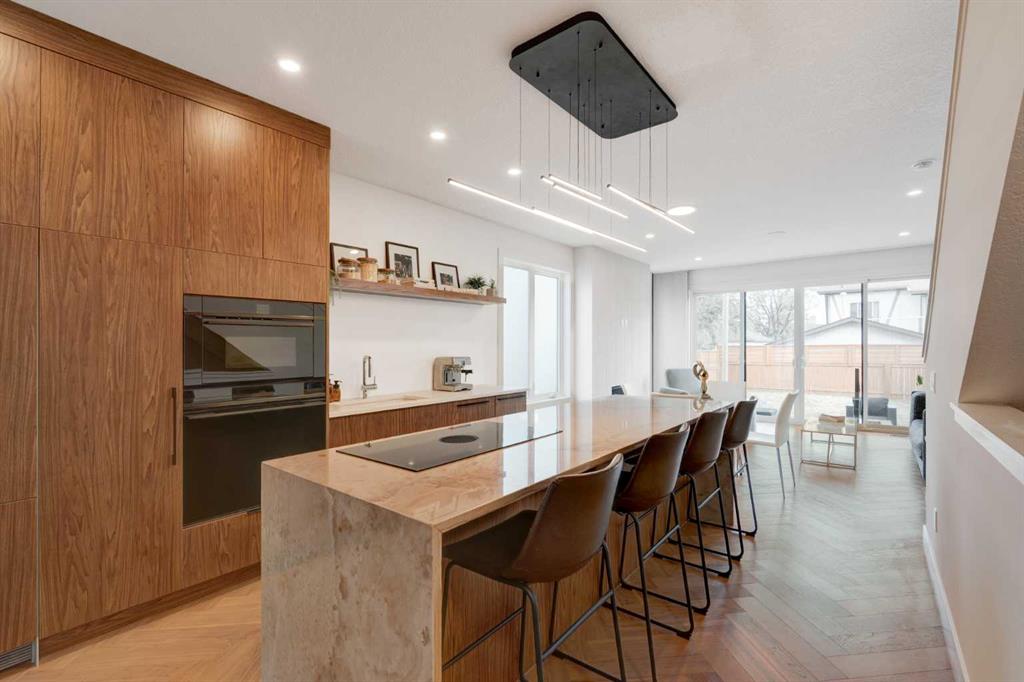 |
|
|
|
|
|
|
|
|
|
Form. Function. Flow. Welcome home to 514 19th Street NW. This 2 storey semi-detached custom home features 4 bedrooms, 3.5 bathrooms, and single attached garage. This home's design and lay-o...
View Full Comments
|
|
|
|
|
|
Courtesy of Arquillano-Baptie Marianne of Charles
|
|
|
|
|
|
|
|
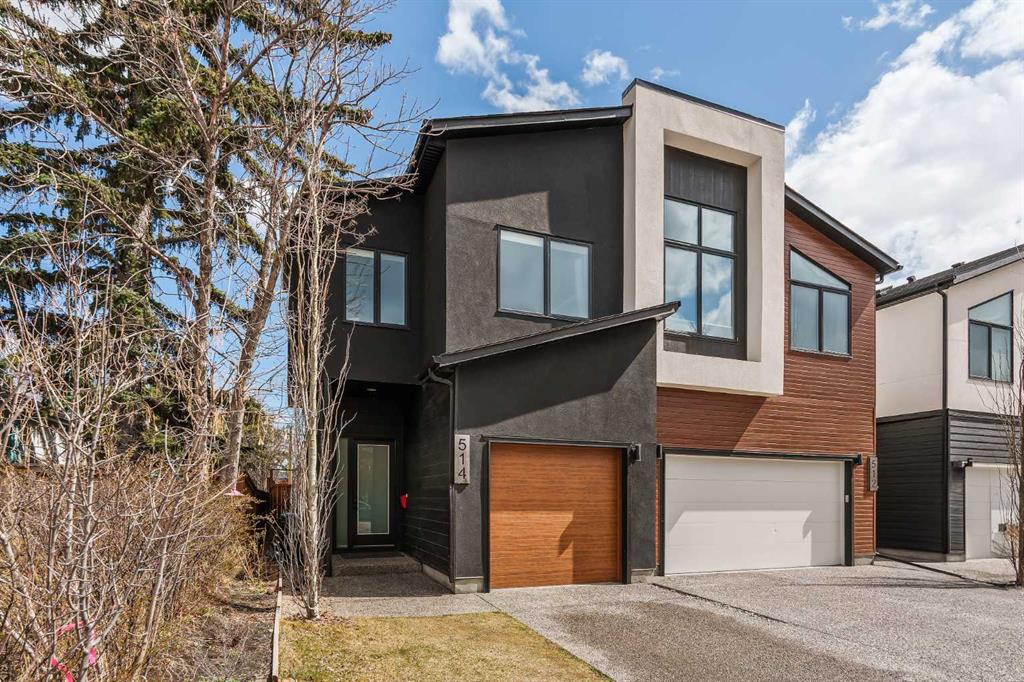 |
|
|
|
|
|
|
|
|
|
***OPEN HOUSE Saturday Nov. 22nd and Sunday Nov. 23rd, both from 12:15pm - 2:15pm*** Form. Function. Flow. Welcome home to 514 19th Street NW. This 2 storey semi-detached custom home feature...
View Full Comments
|
|
|
|
|
|
Courtesy of Brar Raj of CIR Realty
|
|
|
|
|
|
|
|
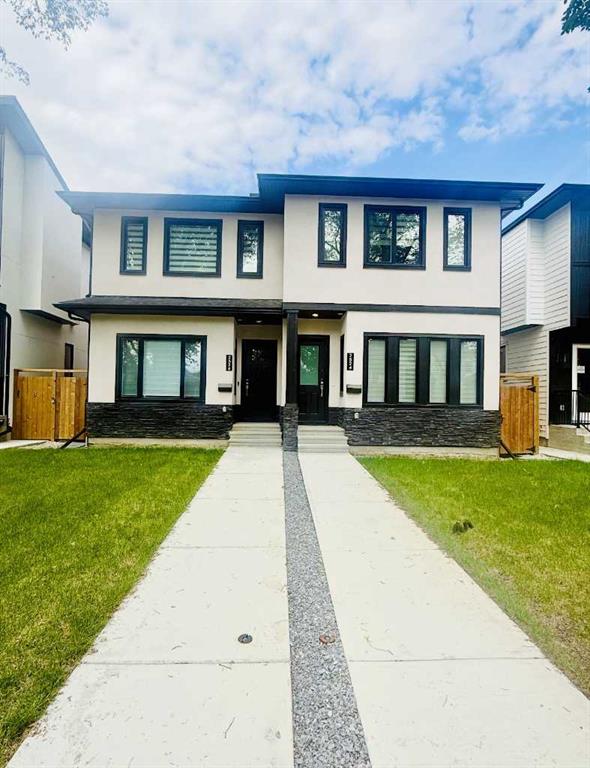 |
|
|
|
|
|
|
|
|
|
MOVE-IN READY! Stunning Semi-Detached infill in Desirable WEST HILLHURST! Welcome to this beautifully crafted home offering over 2,100 sq. ft. of finished living space, including 4 bedrooms ...
View Full Comments
|
|
|
|
|
|
Courtesy of Kowall Daniel of eXp Realty
|
|
|
|
|
|
|
|
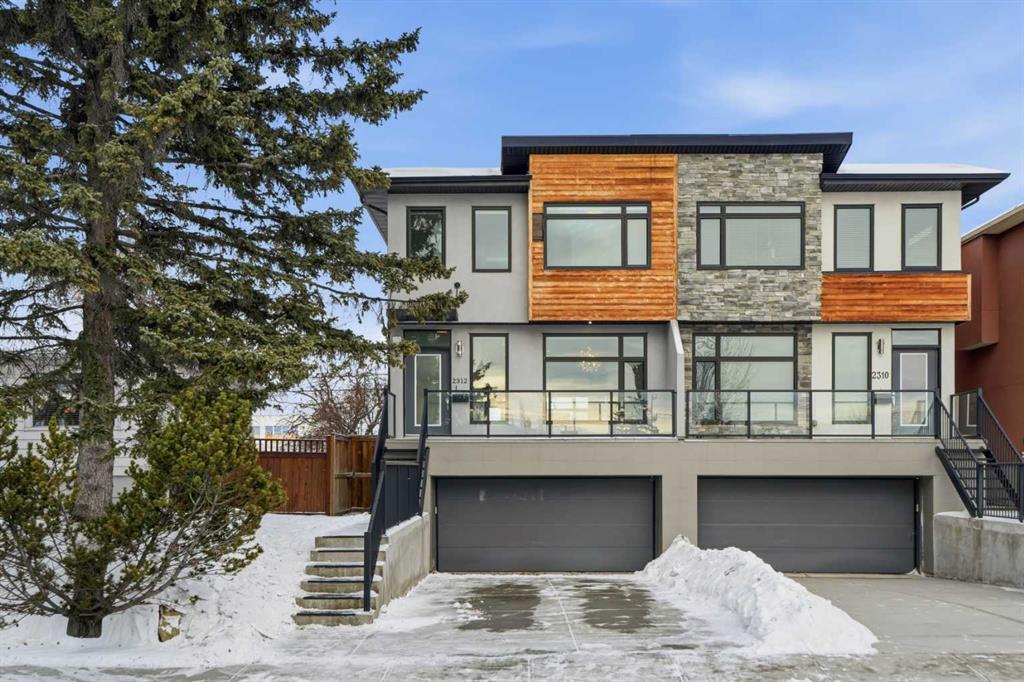 |
|
|
|
|
MLS® System #: A2276746
Address: 2312 Westmount Road
Size: 2297 sq. ft.
Days on Website:
ACCESS Days on Website
|
|
|
|
|
|
|
|
|
|
|
*OPEN HOUSE - Saturday Jan 10, 2-4pm and Sunday Jan 11 2-4pm* Welcome to modern inner city living in the heart of West Hillhurst, where thoughtful design meets everyday comfort. This beautif...
View Full Comments
|
|
|
|
|